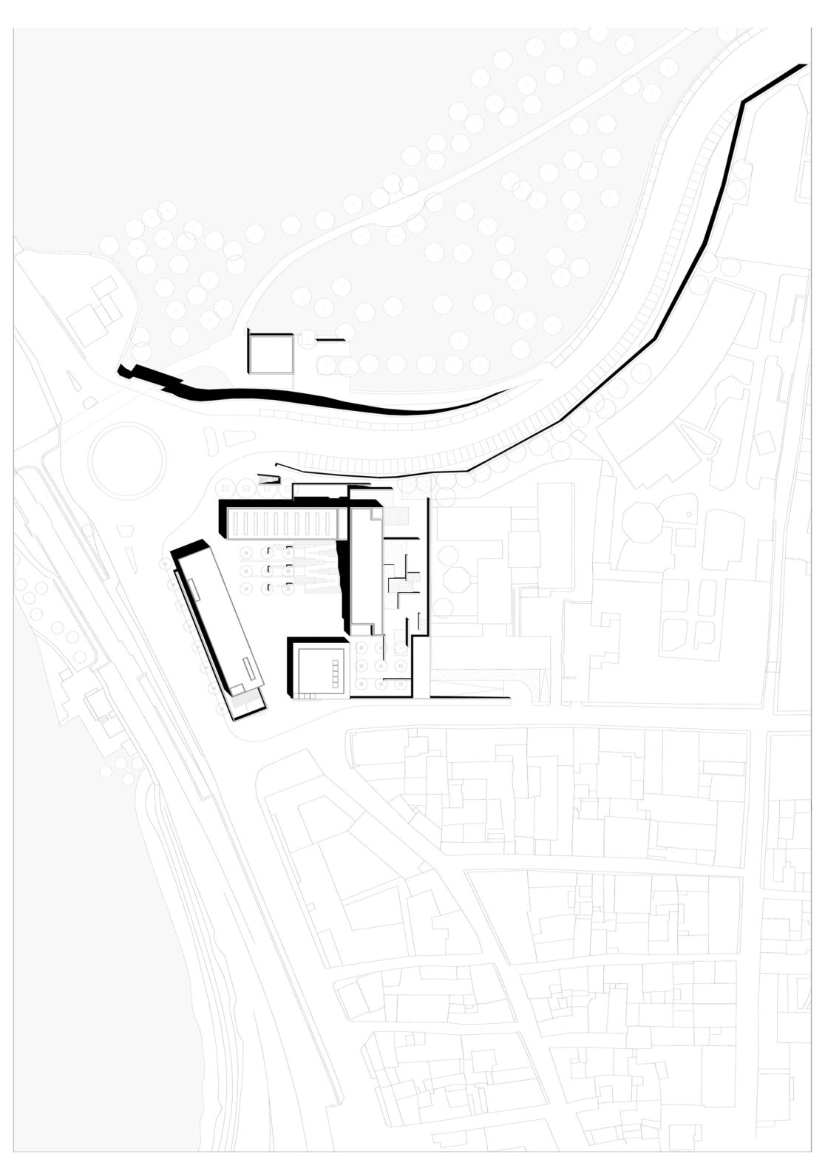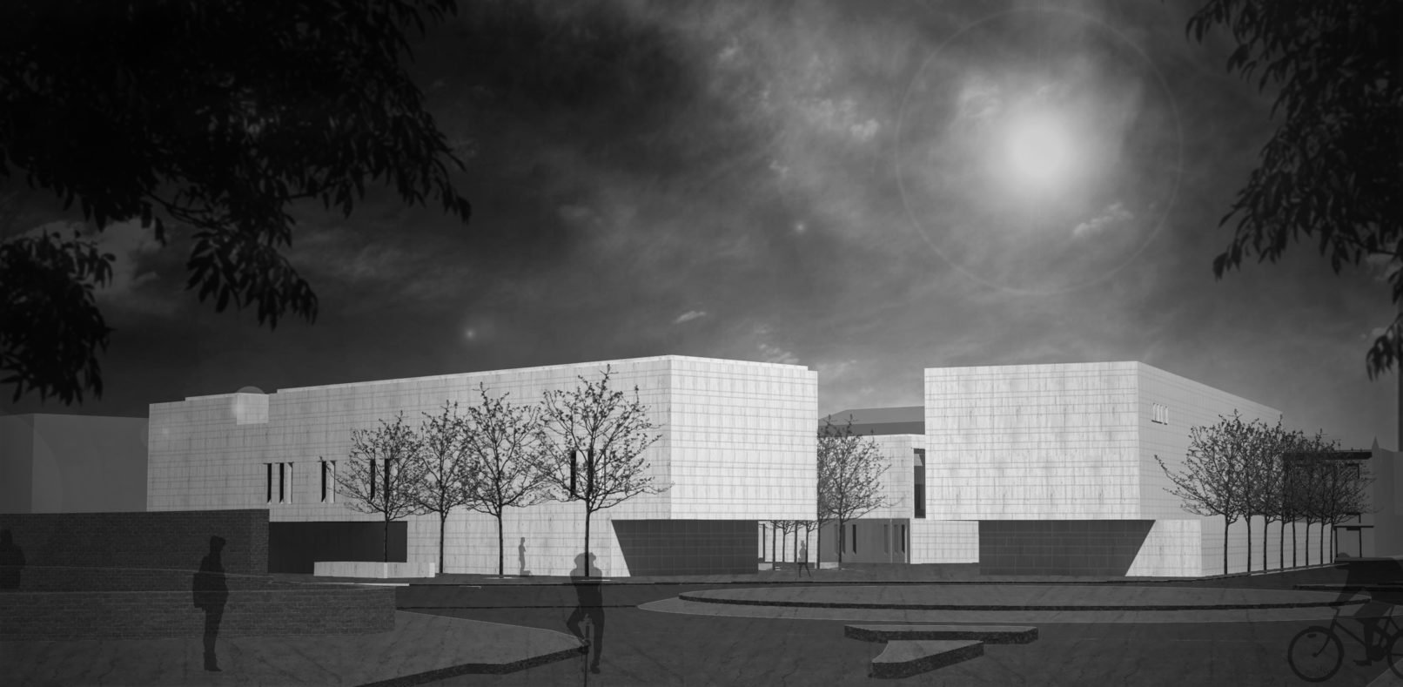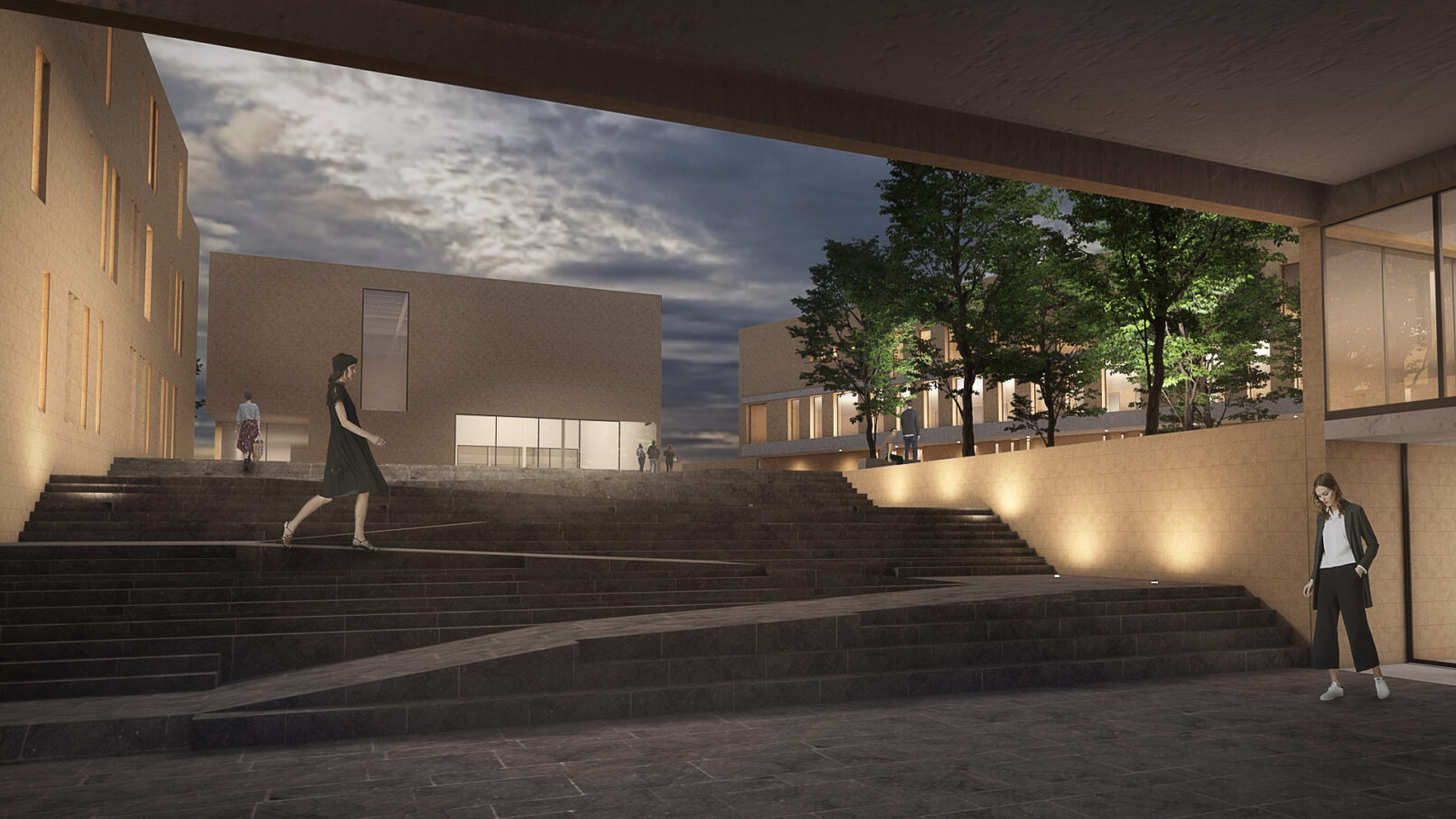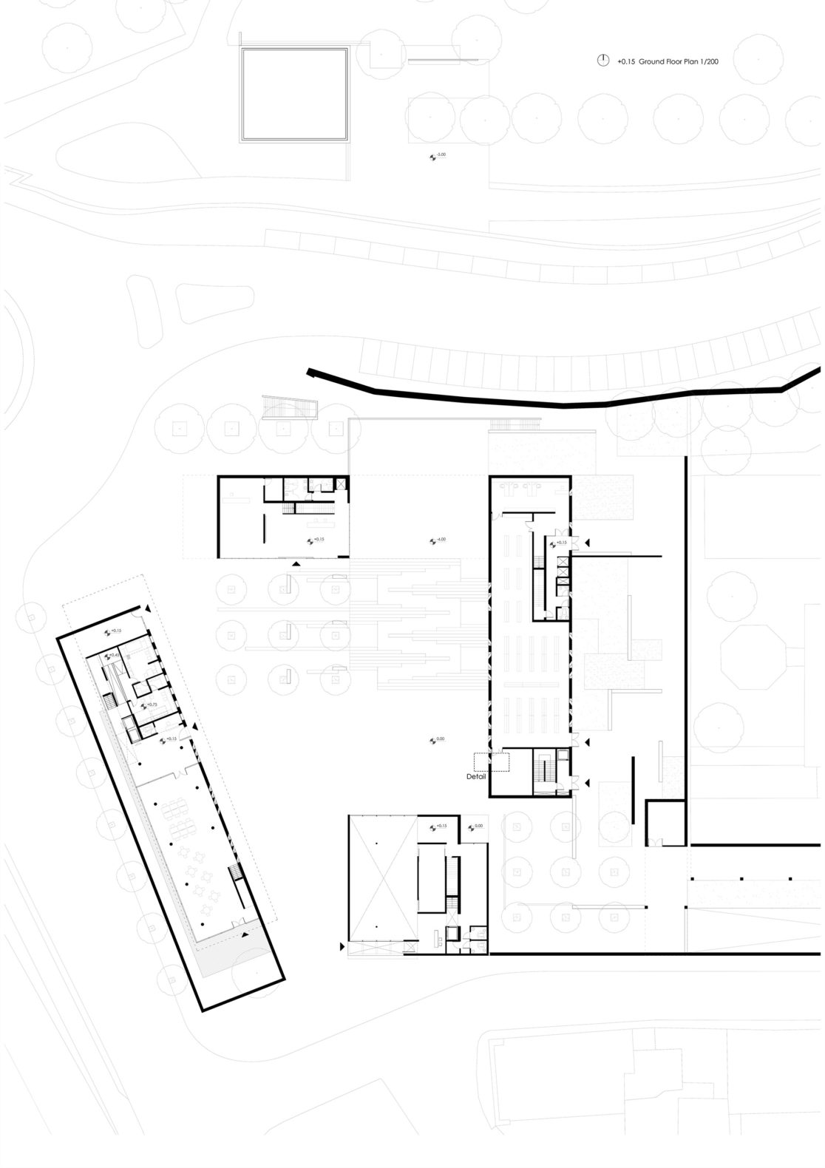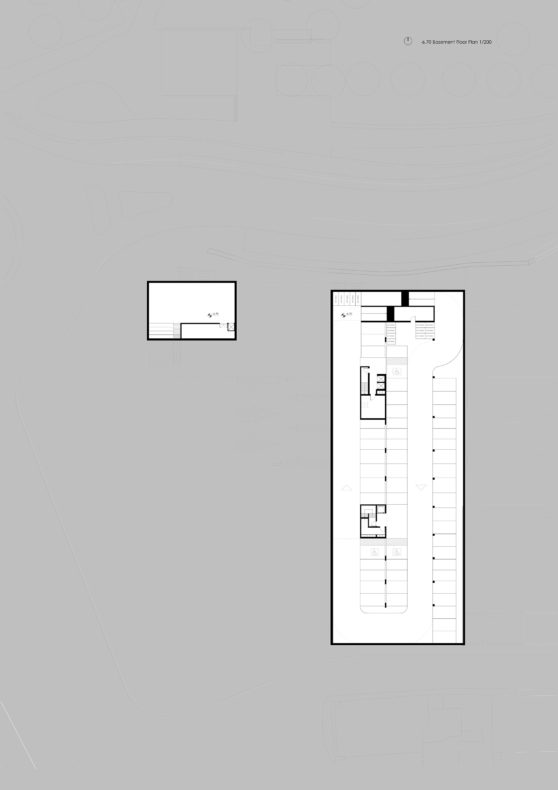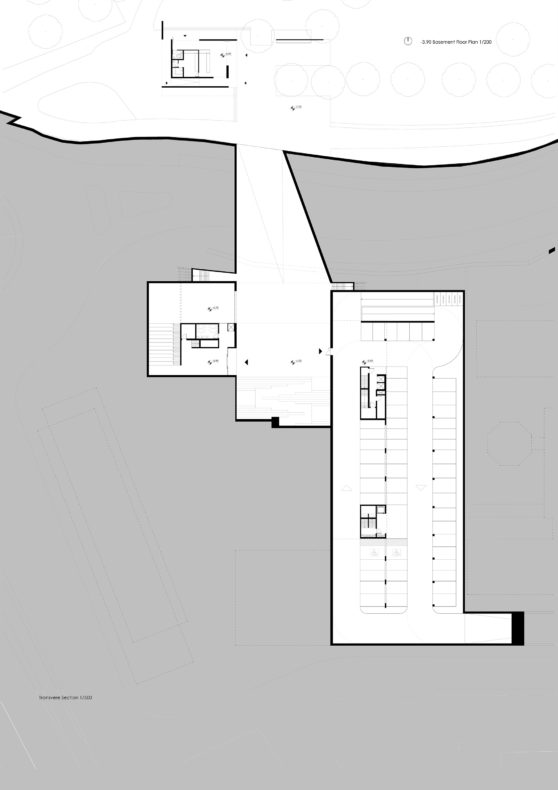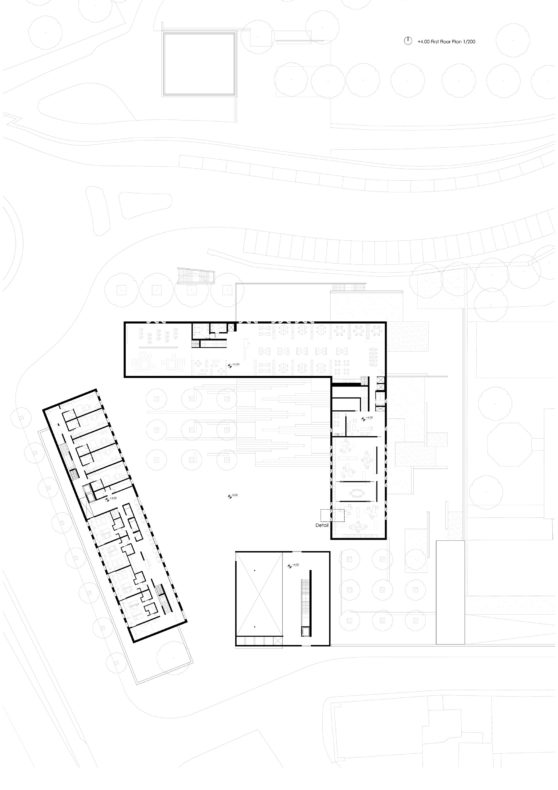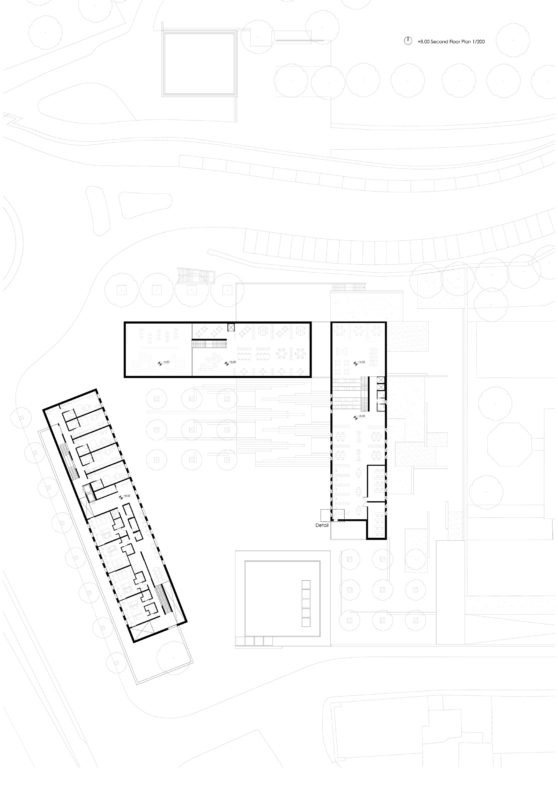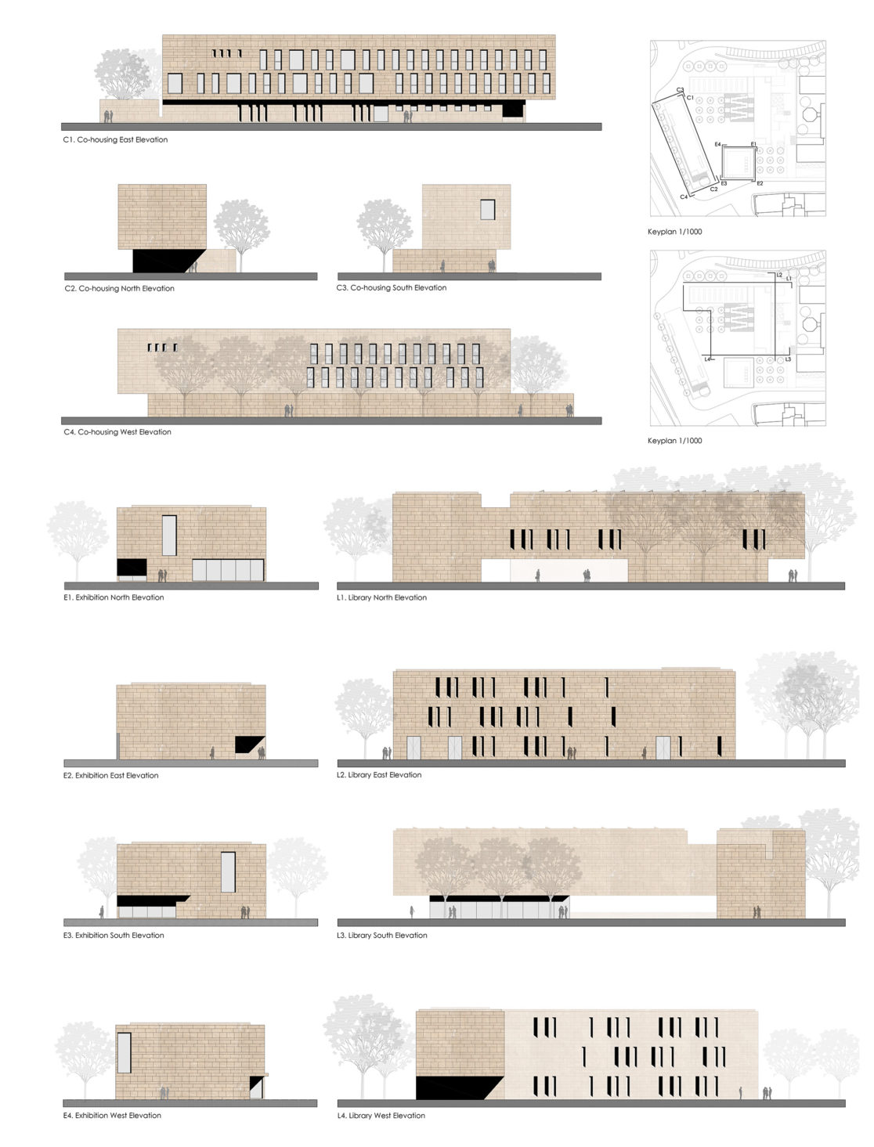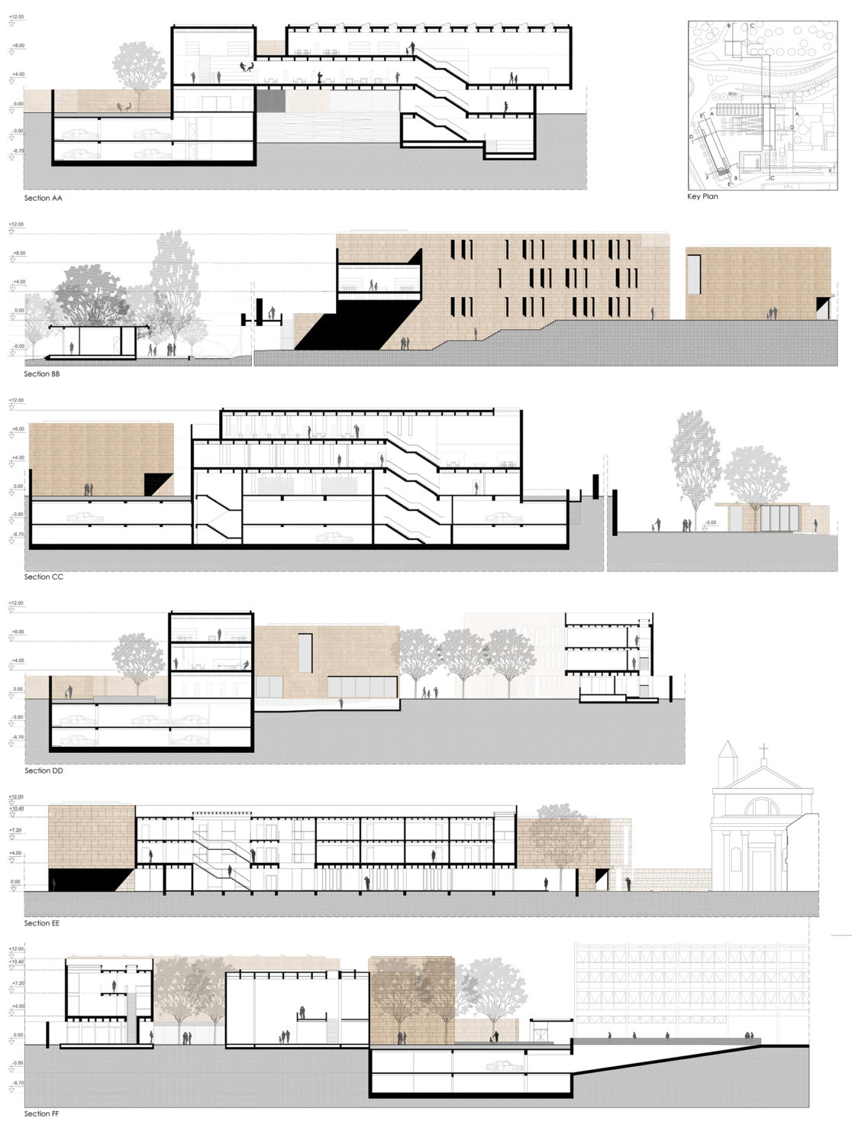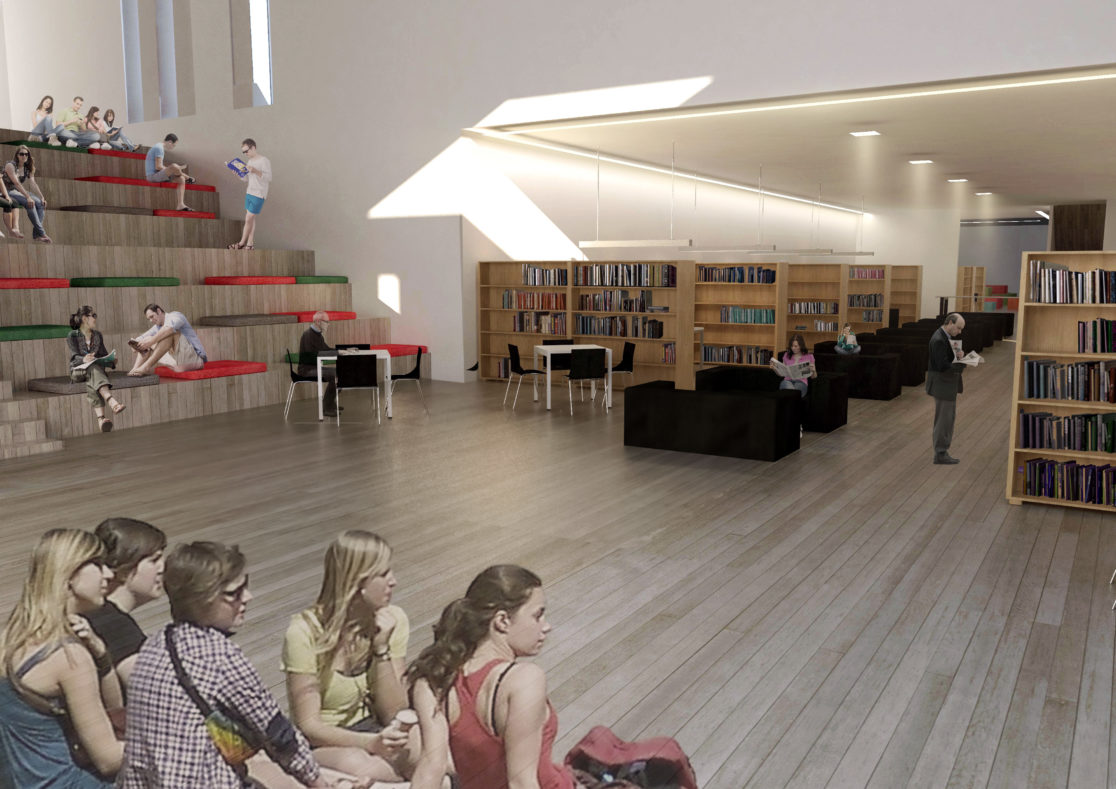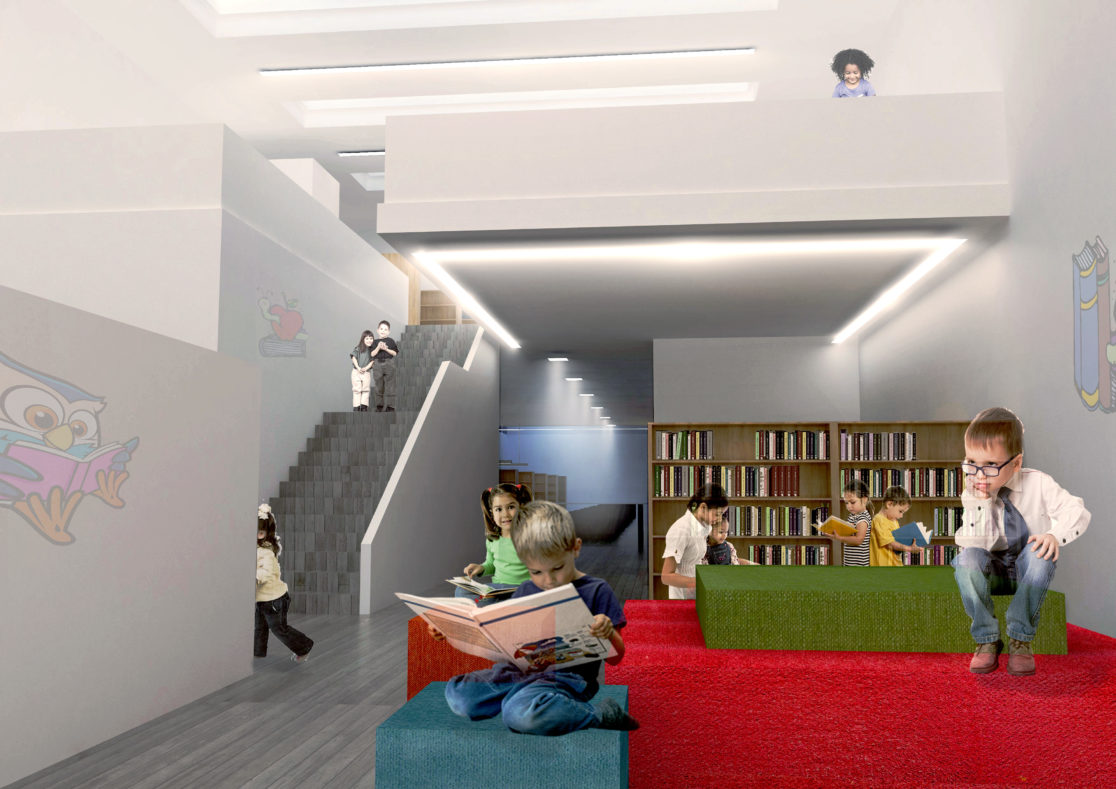Porta di Mulina
a quest for a new identity
The area of work is situated on the north part of the historic city center of Mantova, near the area of the missing city door of Porta di Mulina, is surrounded by two lakes and connected through a bridge with Cittadella.Presented work is a result of intensive workshop, in which by (re)reading the context motivated by the inclusion of new urban functions and new architectural structures like library, co-housing, exhibiton building and parking; the proposal aims to address the meaning of time as an architectural notion in the interpretation of the built heritage.
After analyzing the project area, the city alignments, and our aim of rebuild the city limit, we established anchor points that fixed our system and the proposal volumes for each building: Library, cohousing and exhibition.
The proposal worked both on each individual building design and with their relation to the city alignment in an architectonic theme.
By studying façade dialogue, using subtraction, offset or same heights between buildings, aimed to create tension or not, openings or enclosing. Furthermore, this building disposition creates a new border for the city of Mantova, viceversa, a new entrance if you are coming from outside.
This situation affects not only the way people will approach to the area, as well will create a new link between the city and the lake.
The master plan above shows view of the proposal in its context. On it can be seen the city alignments achieved, how the aim of enclosing is reached and the tension between the anchor points.
As well, it shows, the public space formed by the buildings disposition and the underground connection between this space and the lake shore where we locate a bar.
The project elevations show our aim to look for an architectonic theme among the three buildings and the
collaboration between themselves. The east elevation shows the backside of the library, the exposition buildingon the back, and the relation between the proposal and the existing urban wall. As well, on it can be seen the relation with the lake shore and the bar proposed. The south elevation shows the urban ancient wall and its relation with the close façade of the library proposal. As well, on this façade is possible to see how the library building works with the cohousing close façade, building a new the city corner, a new entrance for the city that is seen from the city border and the Mulini Bridge. The west elevation shows the cohousing building and the exposition one working together to build up a new entrance coming from the city fabric. As well, on it can be seen the wall proposed and the void behind it that separates the library from the existing hospital.
This project has realized with the contributions of,
Andrea de Biasi, Federico Beschin, Jacqueline Luduvice, M. Estefania Gioia, Andrea E. Castelli

