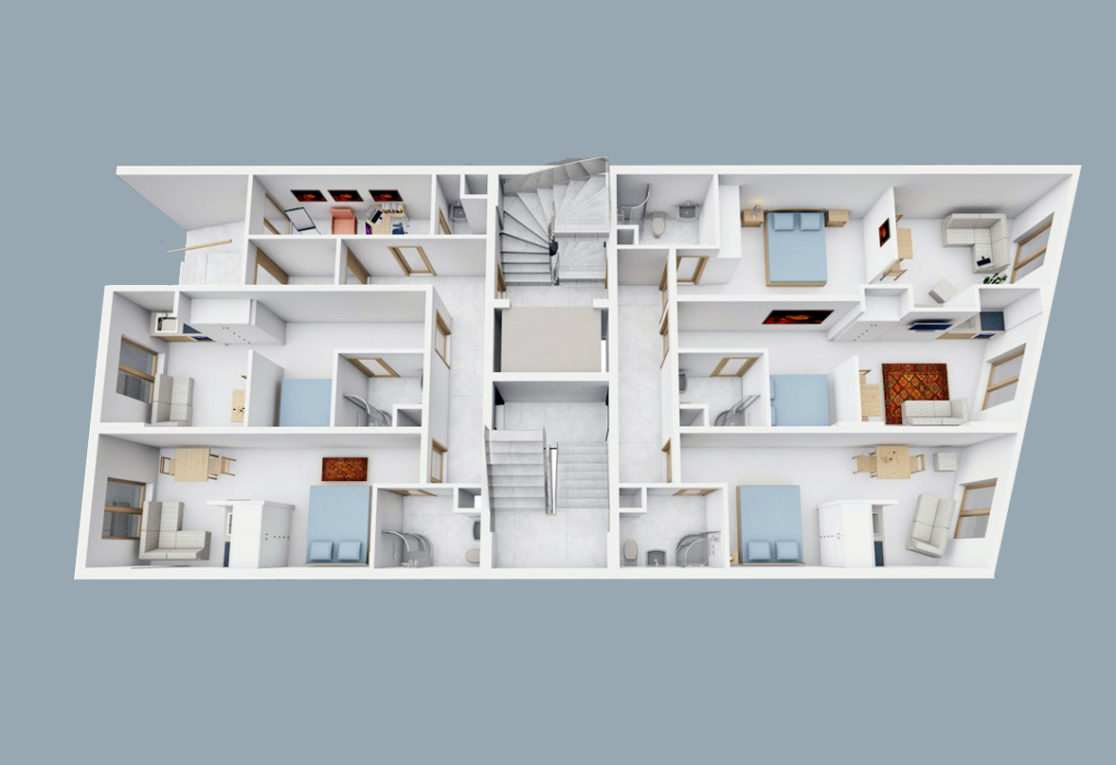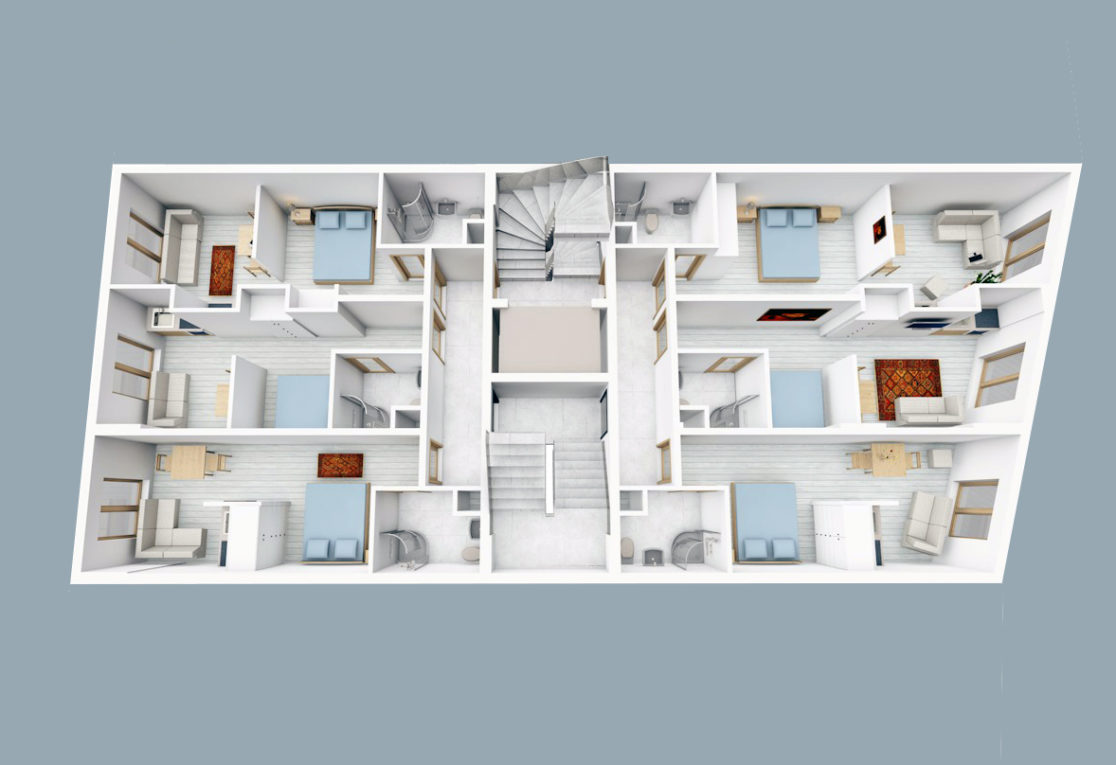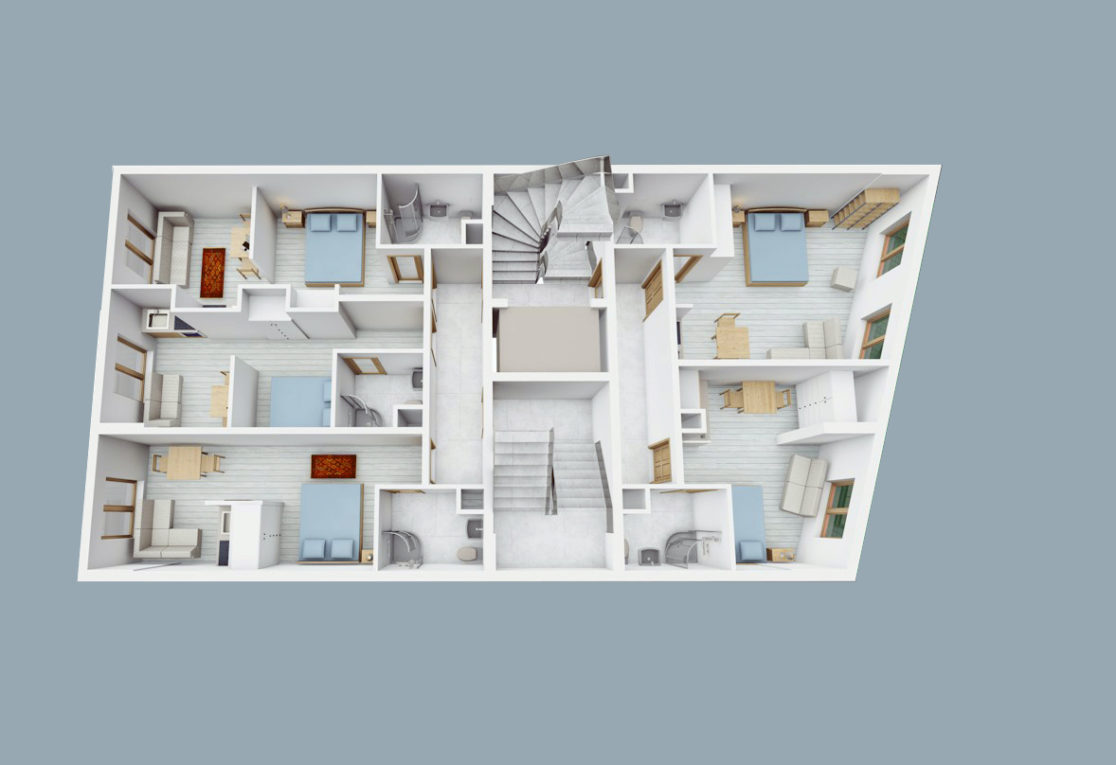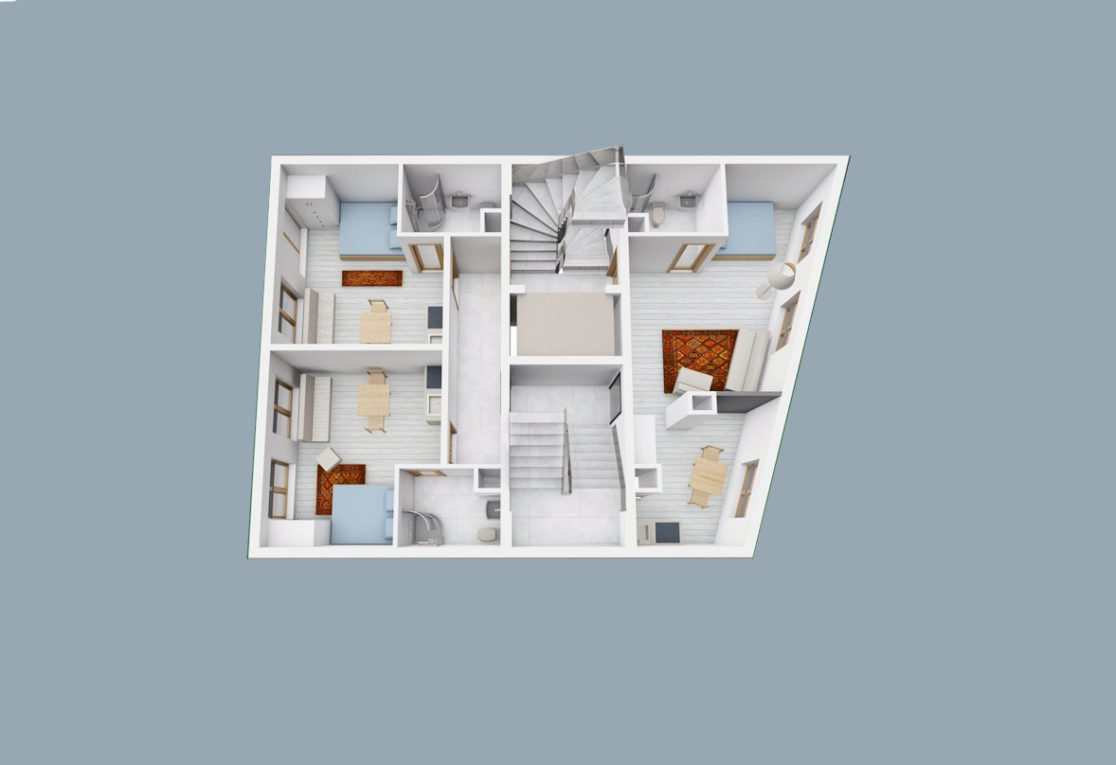Ziya Housing
3d viusalisaton of the floor plans
This small apartment renovation project have developed by the office. The existing architecture have re-evaluated and designed to be an apart-hotel in Taksim, Istanbul to be presented to the client.
The project have created with Archciad from the 2D drawings made in AutoCAD. And the furniture was imported from Archicad’s 3D Object Library. The renderings made with the engines that are built in Archicad. Following this application renders have arranged with post-production techniques in Photoshop.
- Project Year: 2018
- Project For: HEG Mimarlık
- Project Category: Visualization
- Personal Cont. : The development of the
- project’s visuals. 3D Modelling, rendering
- and visualization.




