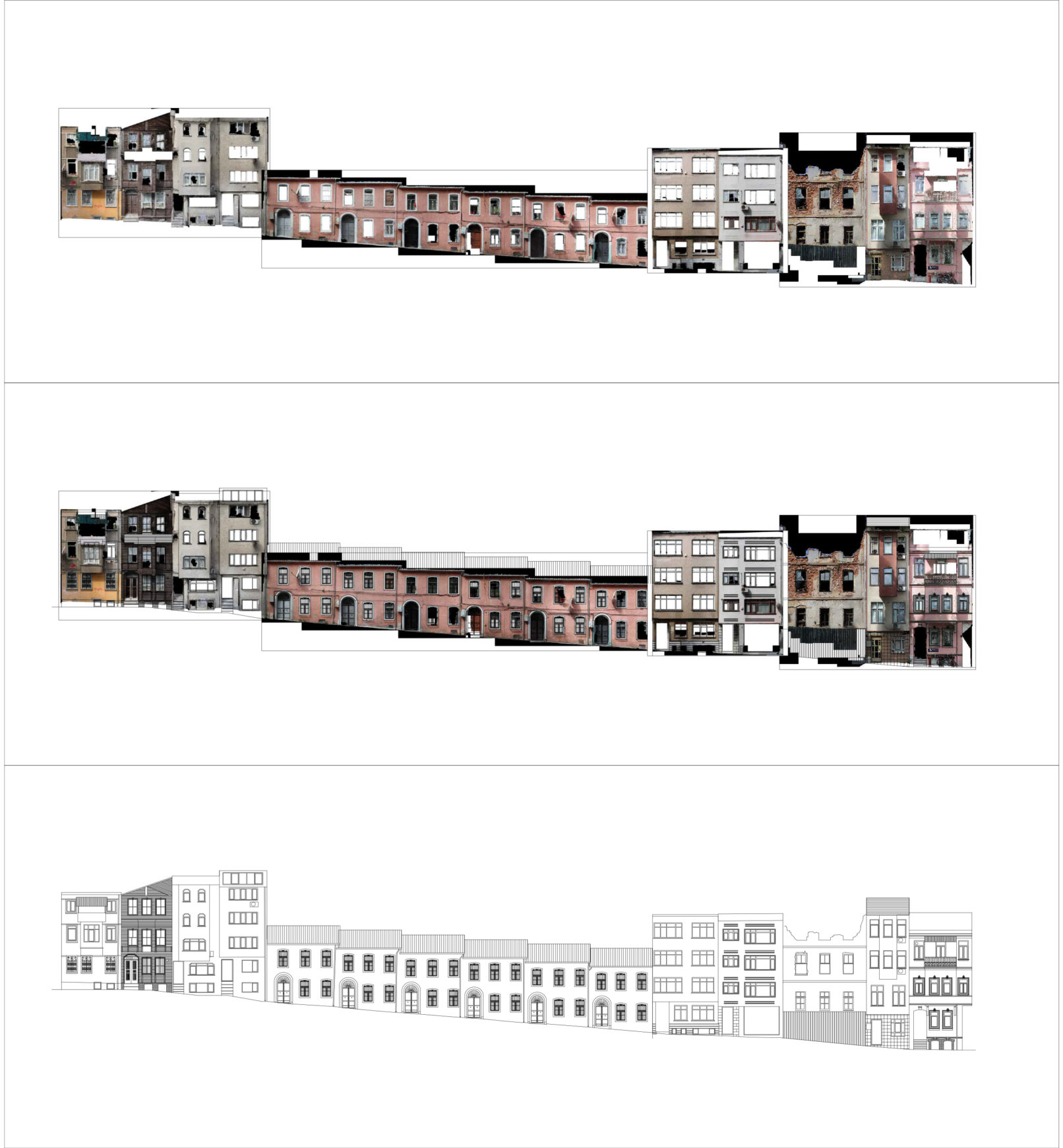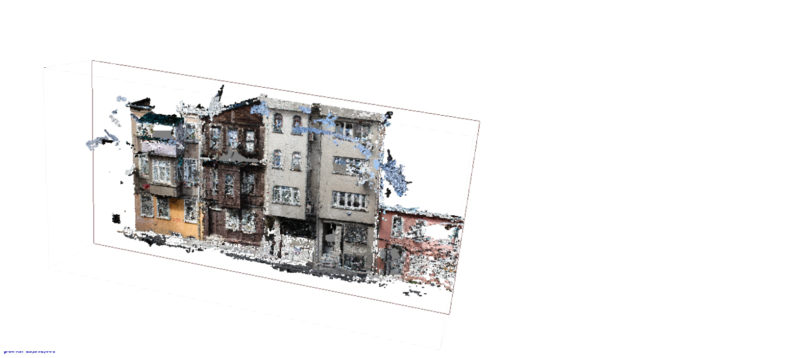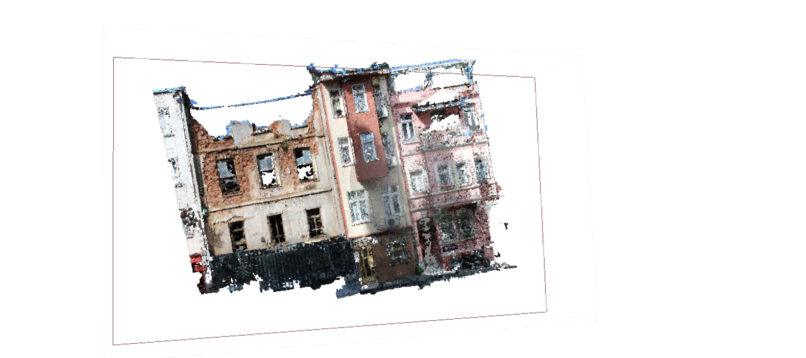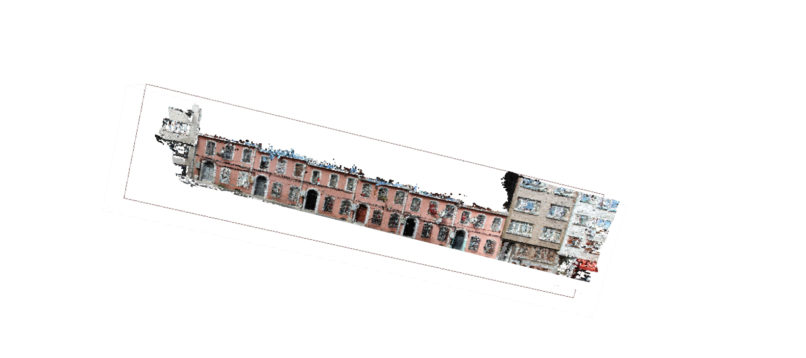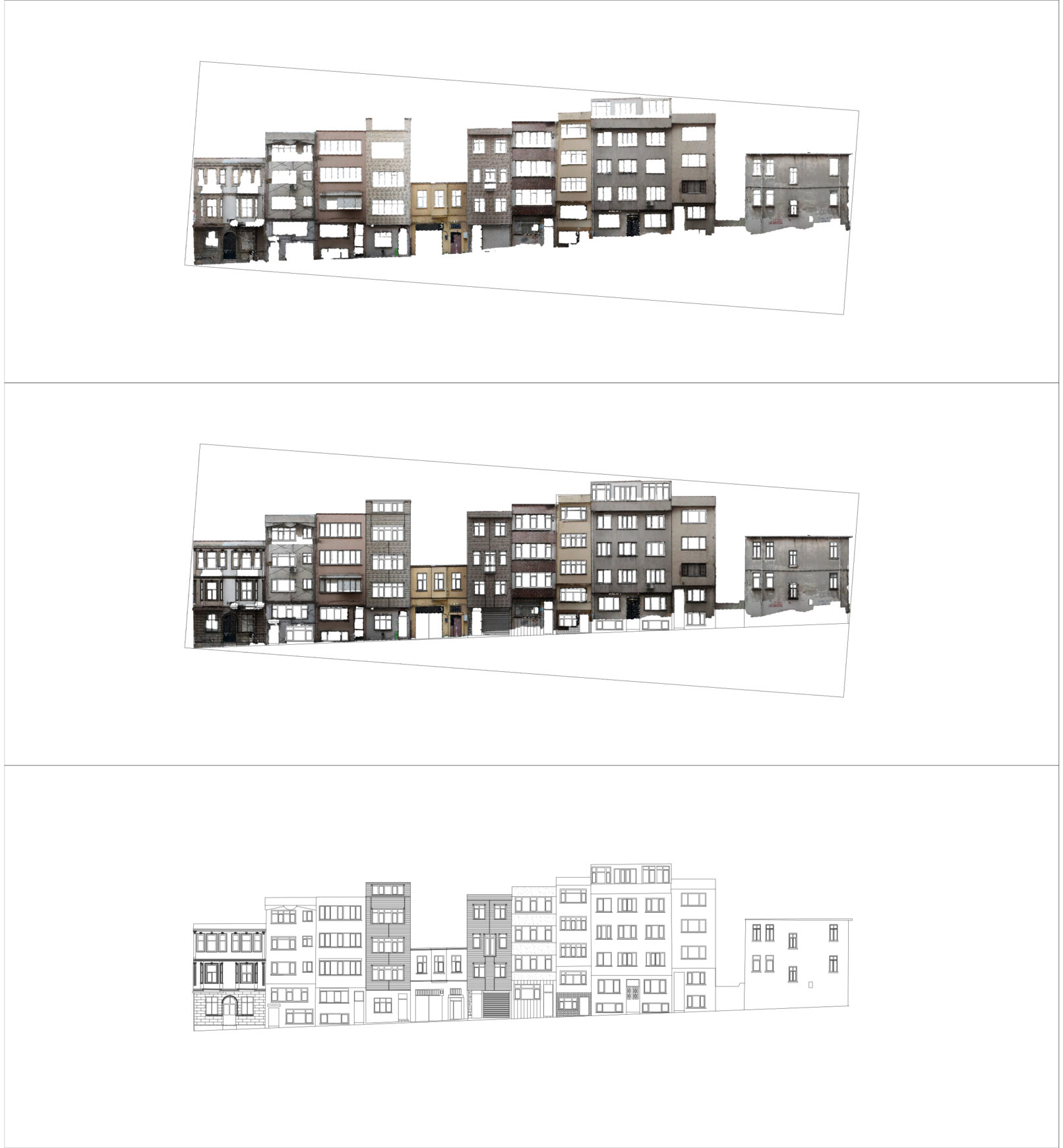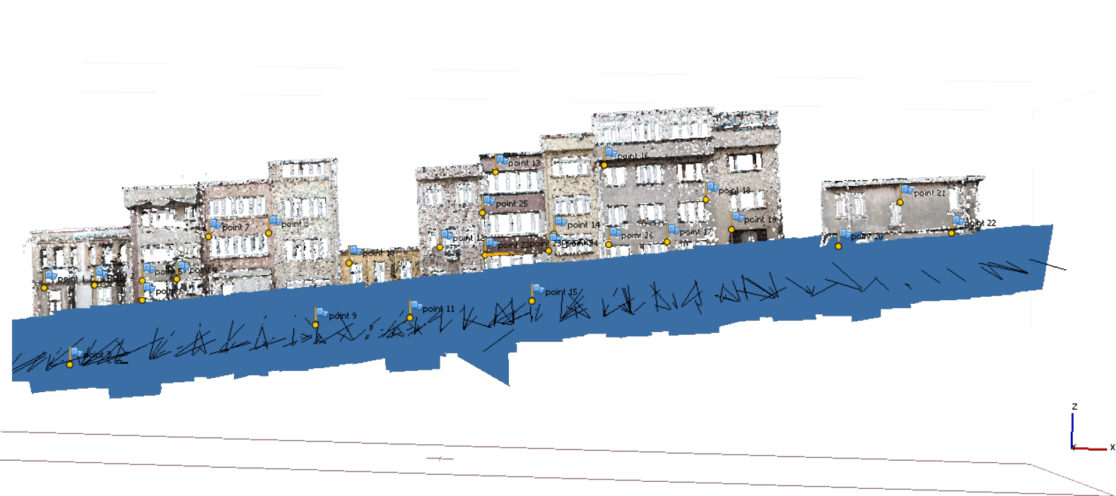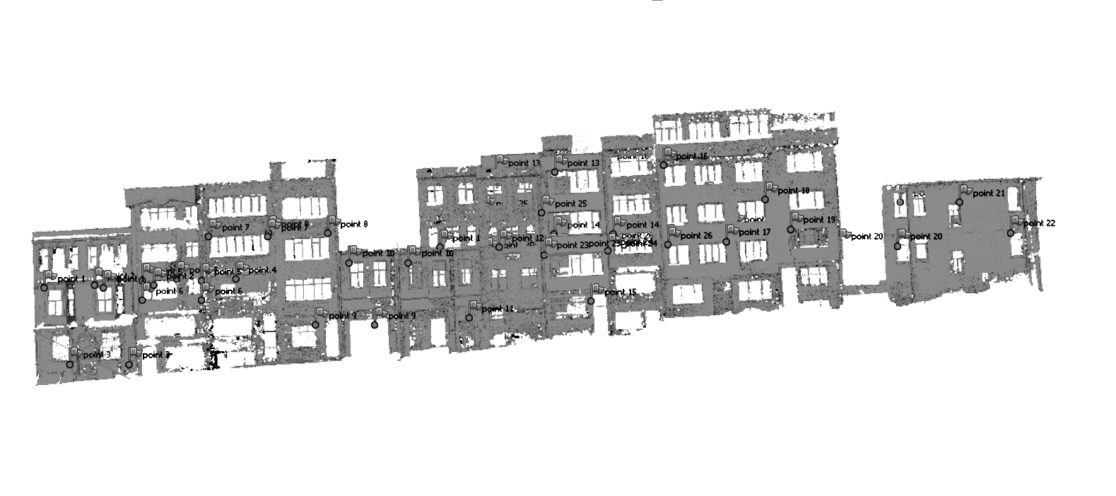Street View Orthophoto
Photogrammetric Works
Street View Works
The street views that are shown in this project were needed for a restoration project I have draw them over the orthophoto that I created with the photogrammetry method.
With this technology it is possible to create the model of the whole street as in the example 2, or they can be created in different chunks as shown in the example 1. After creating the model of the street with the help of photographic capturings it is needed to be scale the project. And have the scaled orthomosaic image.
With this image it is very easy to create the intended CAD drawing or this project can be directly used on the both for detailed restoration work and easy architectural maintaining jobs. Since the image that is obtained already in scale there is actually no need to be redraw the file over the photo on the CAD environment. But in this case it was necessary in order to delivery the project to the council.
The final orthophoto on these images are unfortunately has blank spaces due to capturing of the images on the upper floors were impossible at the time.

