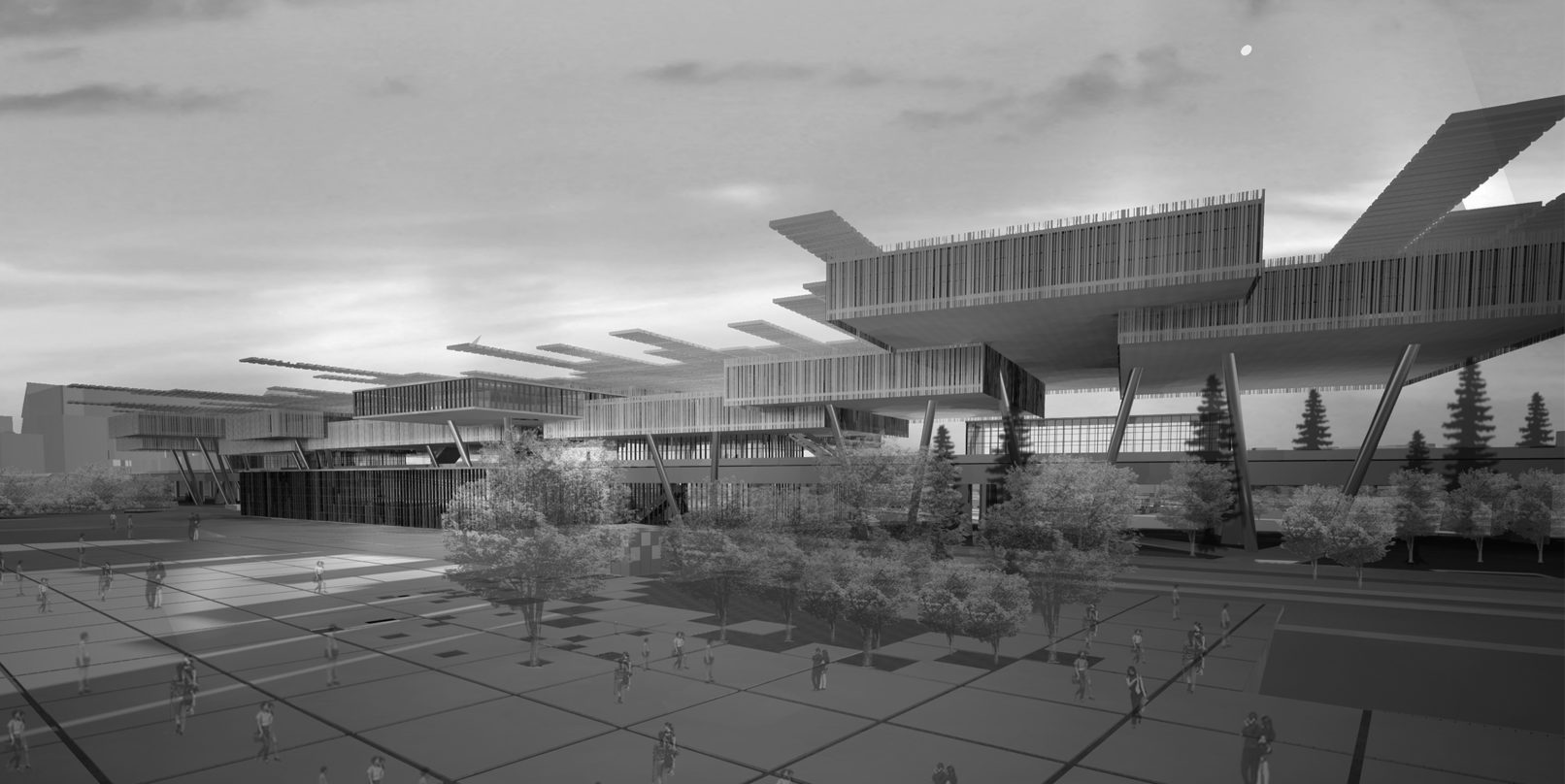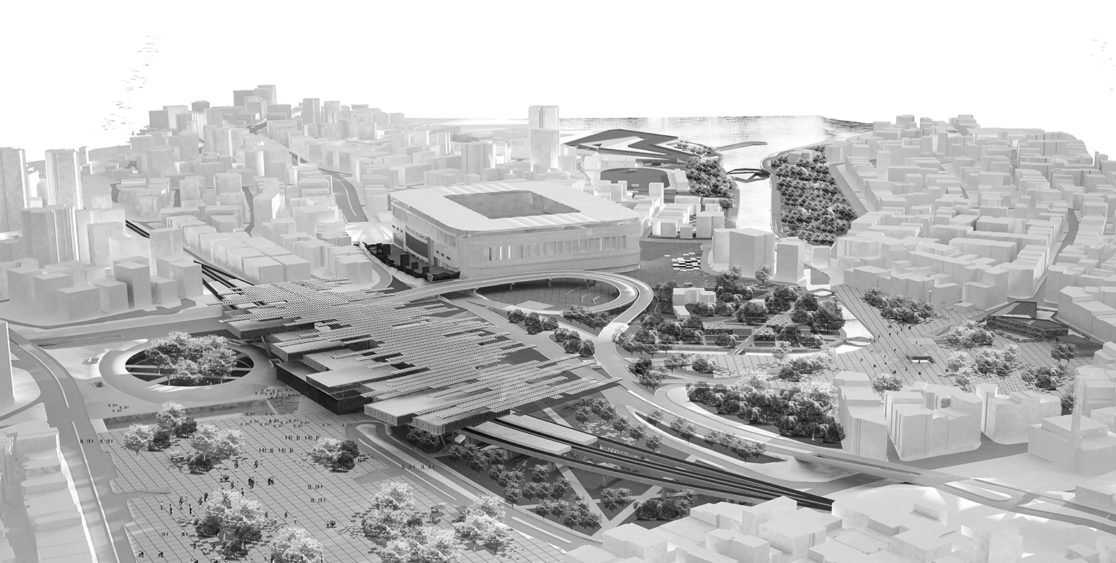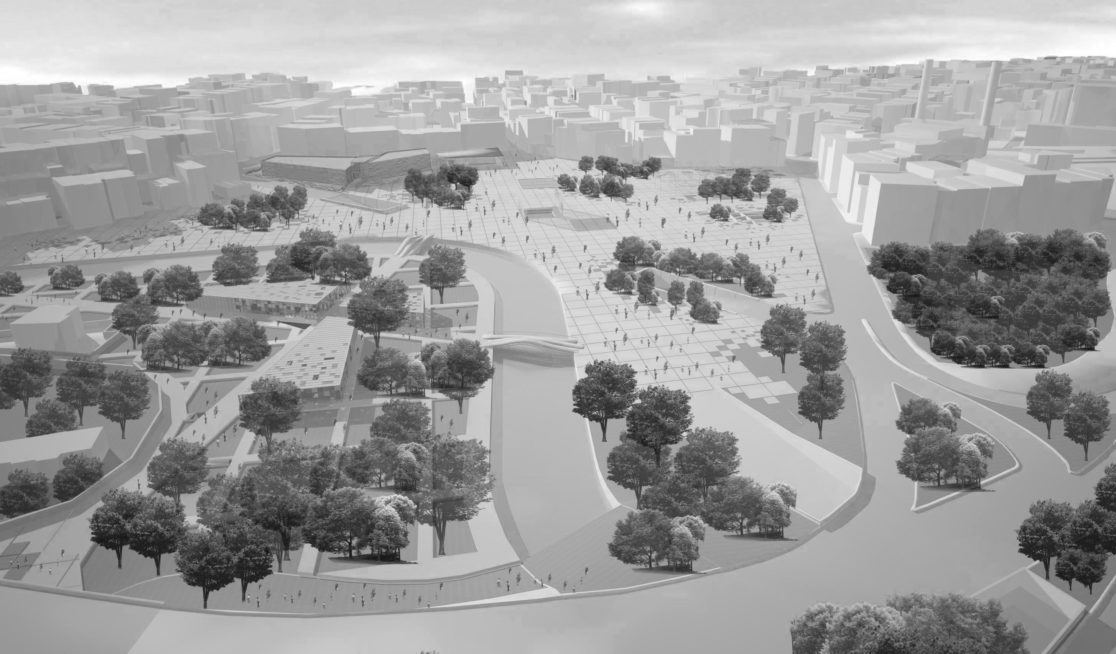Kurbağalıdere Urban Design Proposal
Creating sustainable design elements both in smaller and bigger scales
Developing an inviting urban space that is available and within the reach of people for weekdays, weekends, during day and night.
Preparing the spatial organization to create creative interactions and special experiences for people
Designing solids and voids according to the needs of the intervention area.
Creating interactive spaces for different user groups.
Improving accesibility for both pedestrians and vehicles while encouraging public transportation and bicycle usage.
Transportation hub collecting the work and leasure space on the upstairs and transportation for train station, busses, metrobus and taxis at the ground and 1st floor levels
The Main road has burried under the ground level in order to control the human flux and keep the area safe
The main square and the Yogurtcu Park has developed with similar elements. While in the square void areas are left to be used during disasters, in the park vegetation was to protect as design principle
A wedding house has developed at the end of park ( as requested in the competition) where while the terrace of the building is still an open space where people climb and sit; at the end of the building the terrace became a view point
This project has realized with the contributions of,
Uğur Bilir, Ömer Us, Hande Hatiboğlu, Sinan Celal Dadağılıoğlu




