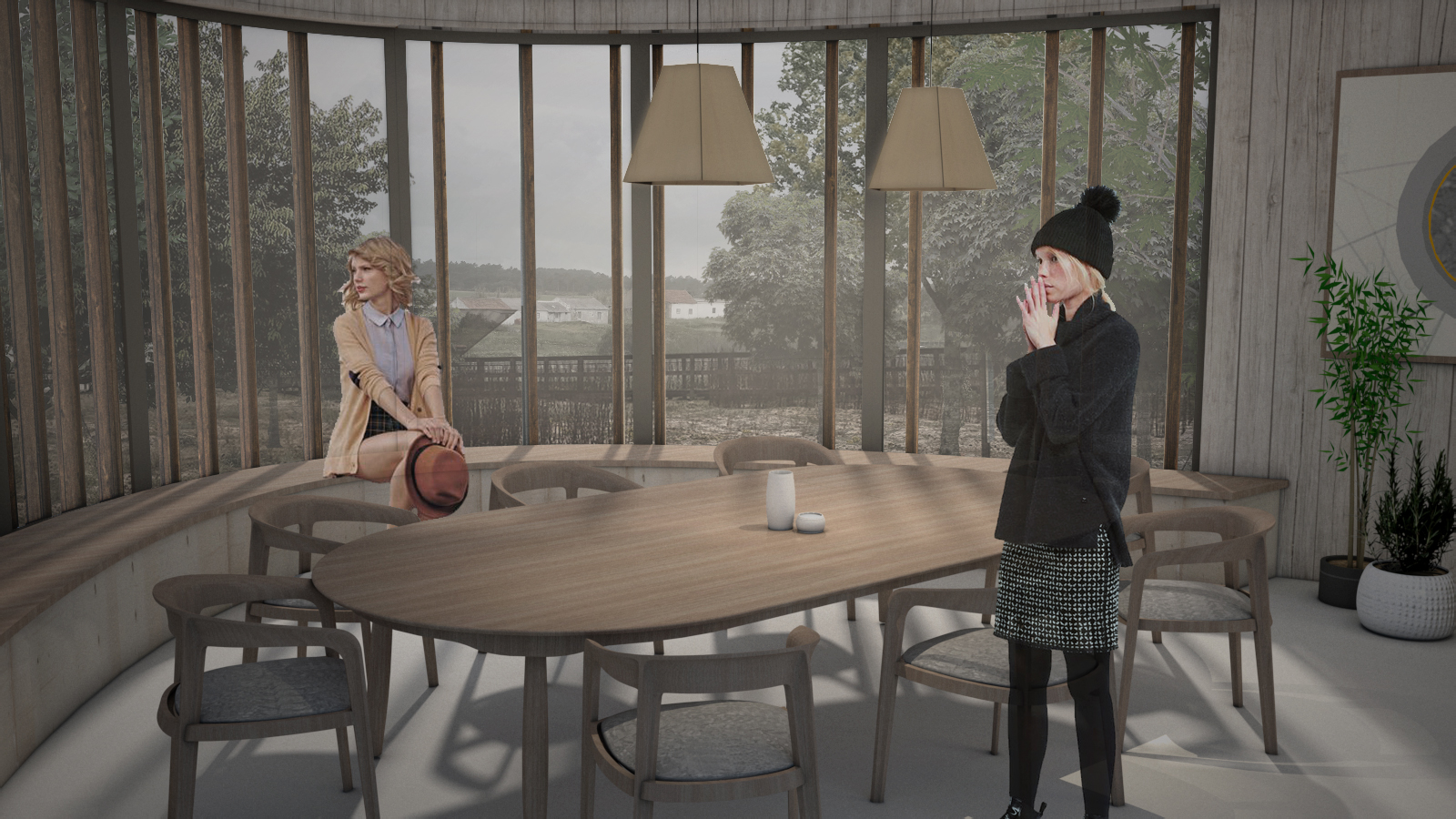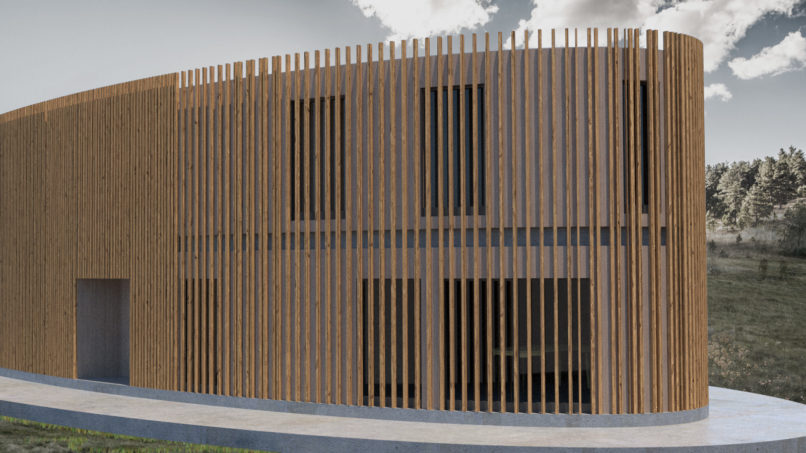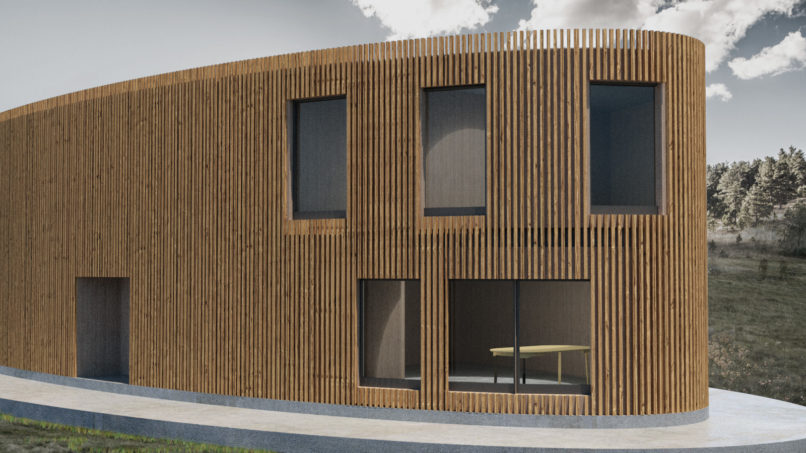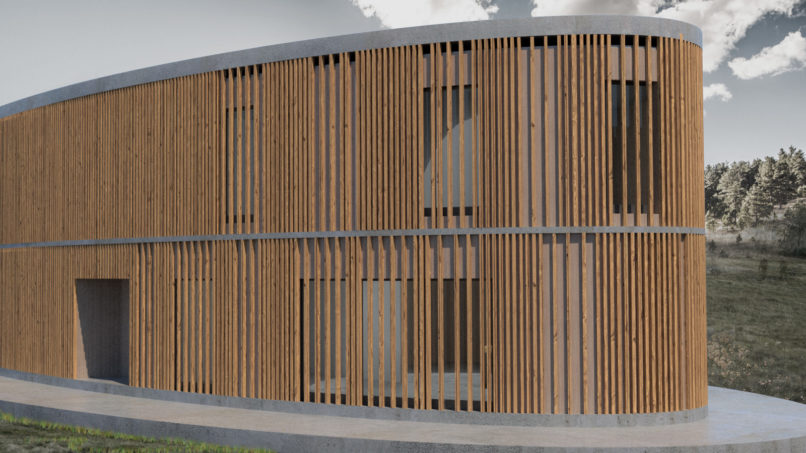House Don
a norwegian house design
This project has developed in three phases. The request was the contribution of development of facade design. Therefore three proposal has
created for the main architect. These are consisted of the arrangement of vertical wooden elements attached to exterior walls where in some portions they have been used to break shadow.
Following that the two interior render has developed for the marketing of the House Don. One of them made from the living and the other made from the library complex of the house.
A final 360 renderings has developed from the view of living room can be found in the following pages.
- Project Year: 2018
- Project For: Eva Utzon Bjerre
- Project Category: Visualisation
- Personal Cont. : Facade proposals,
- 3D model, renderings and the postproduction
- of the House Don.




