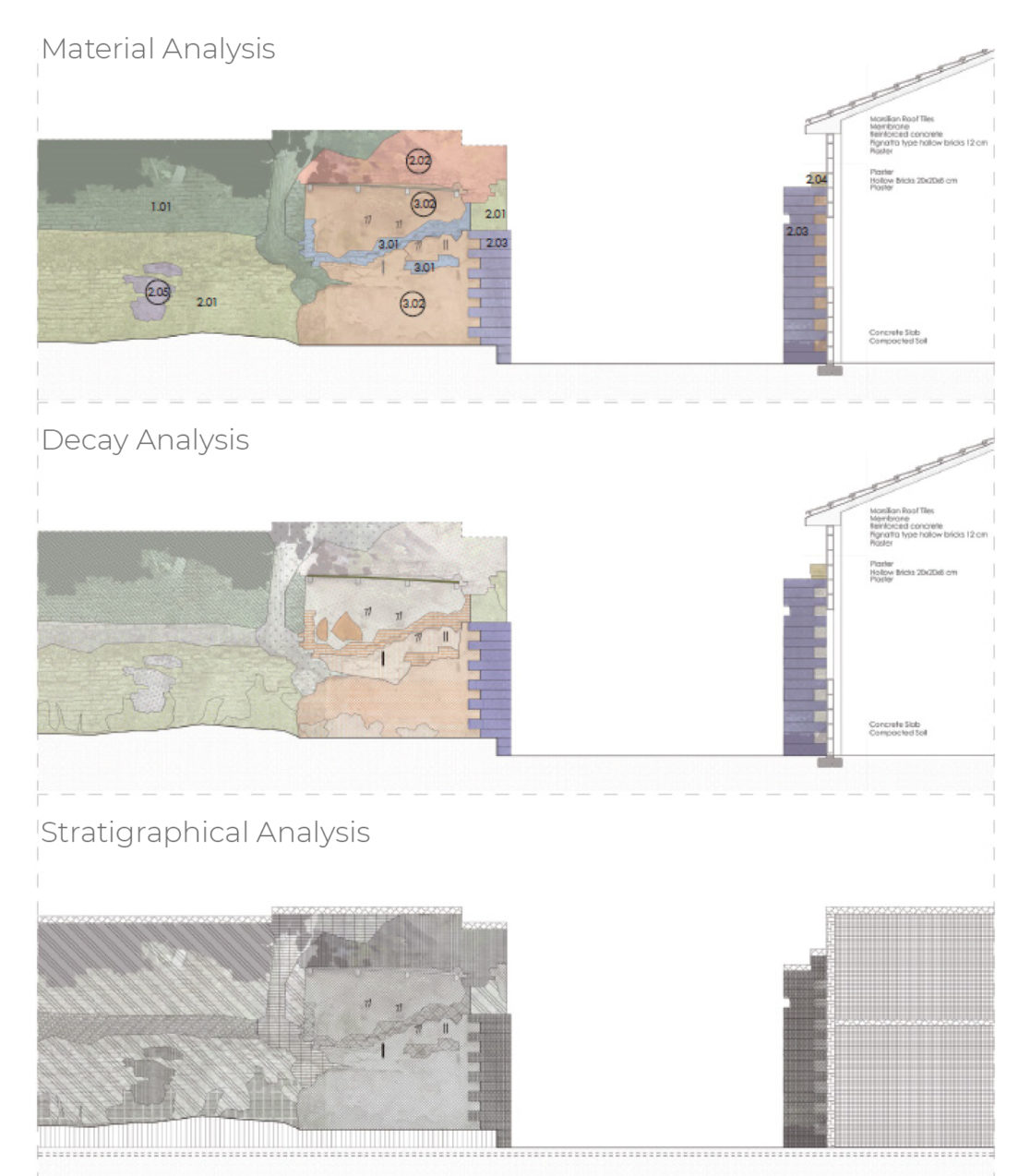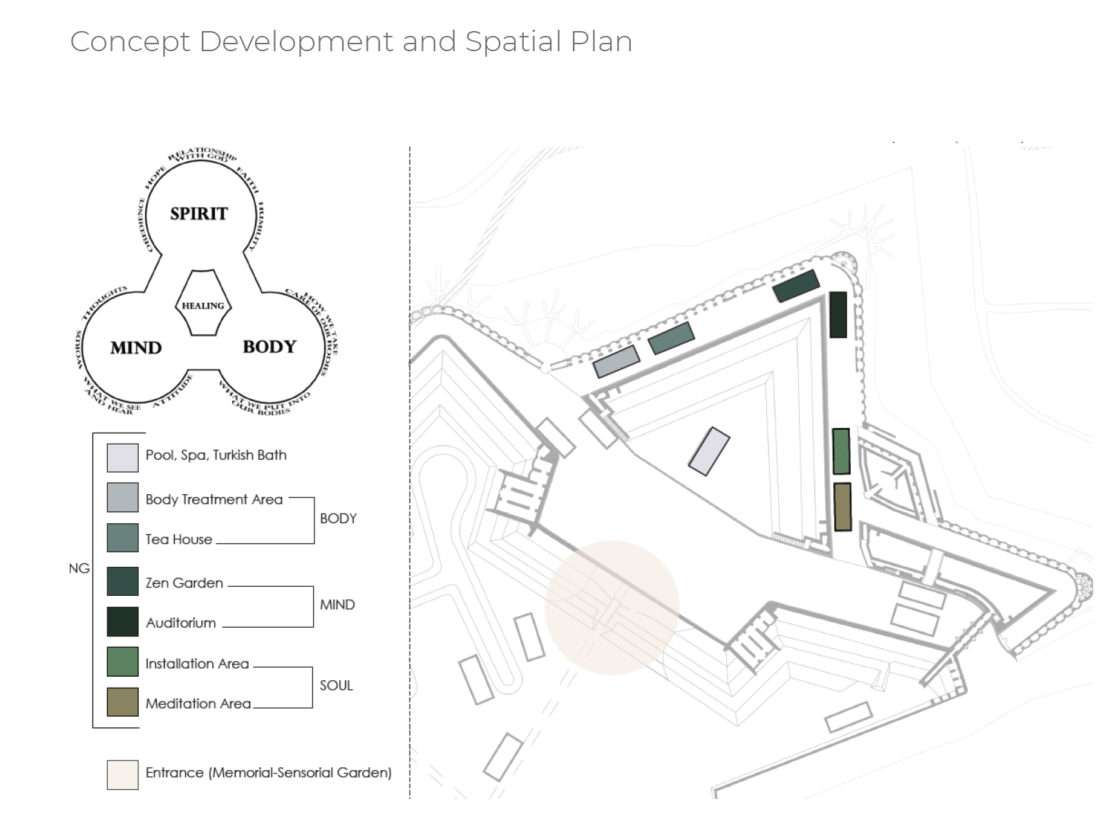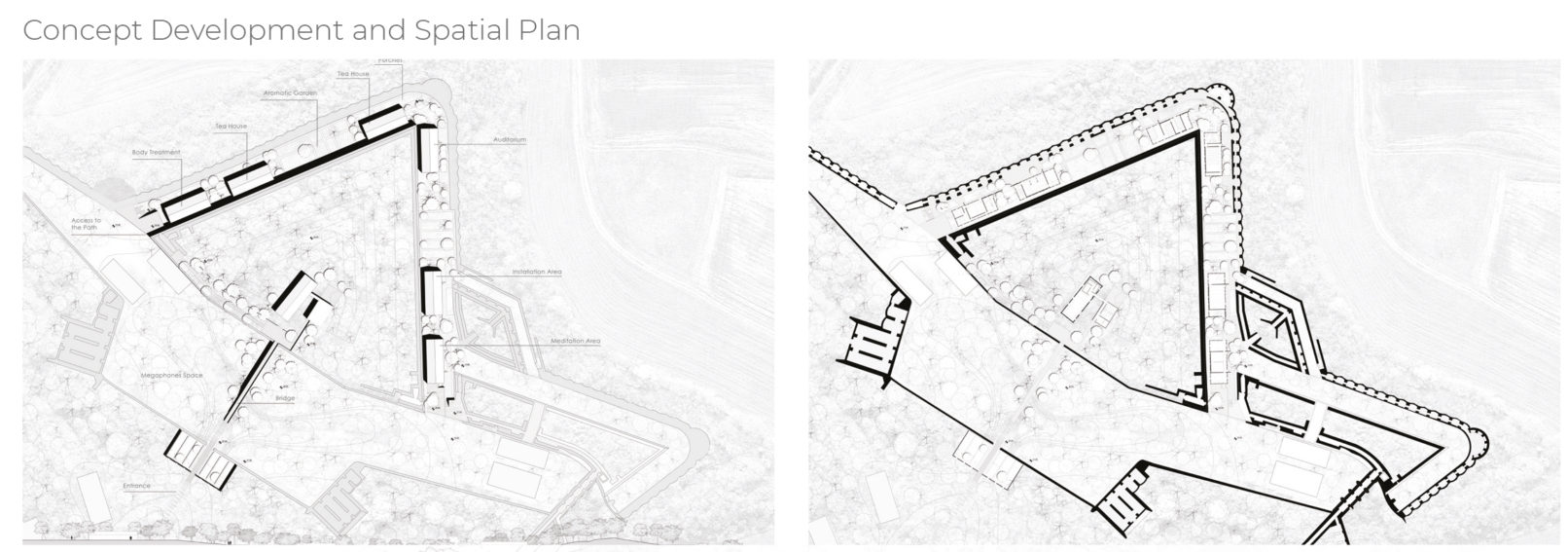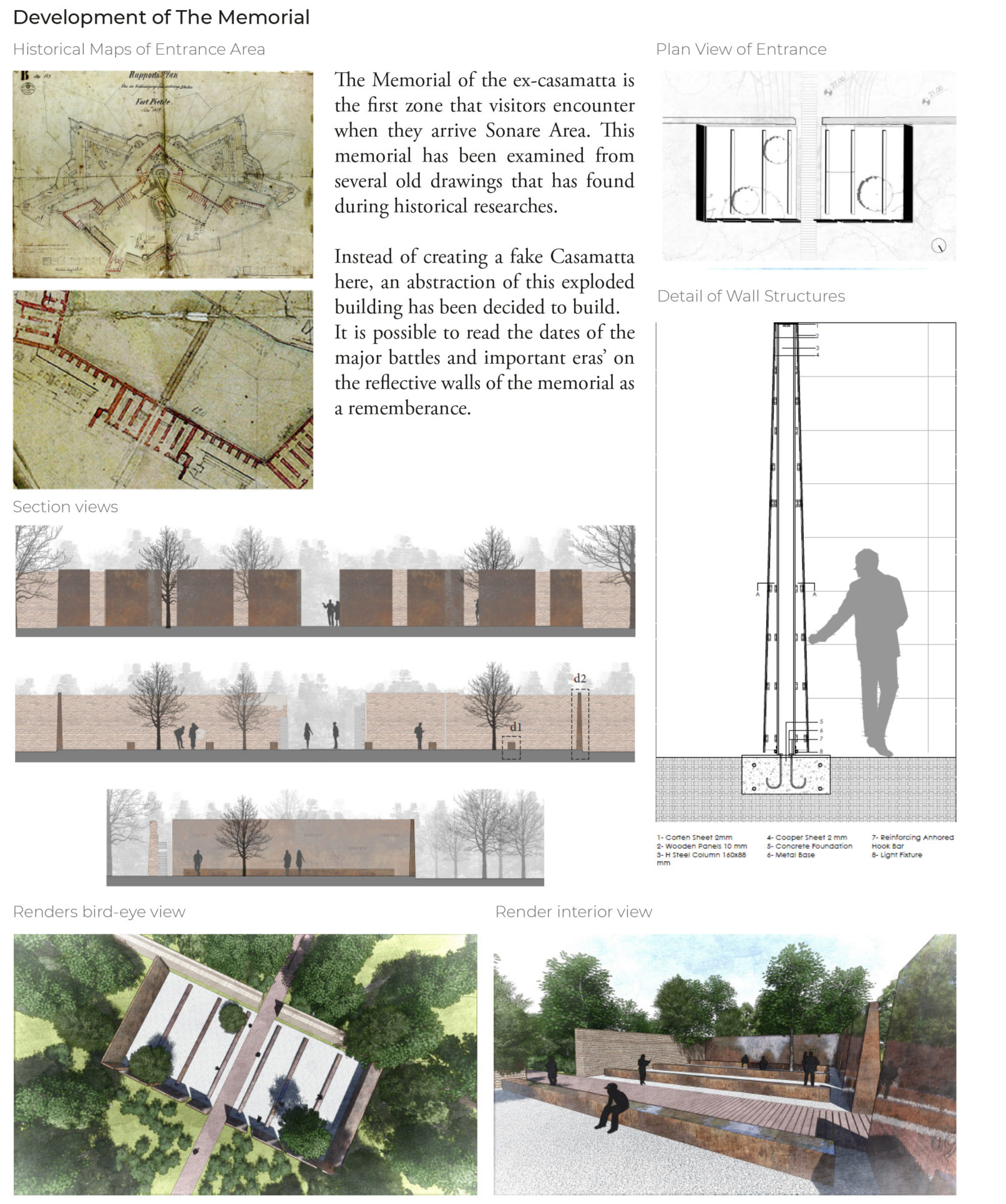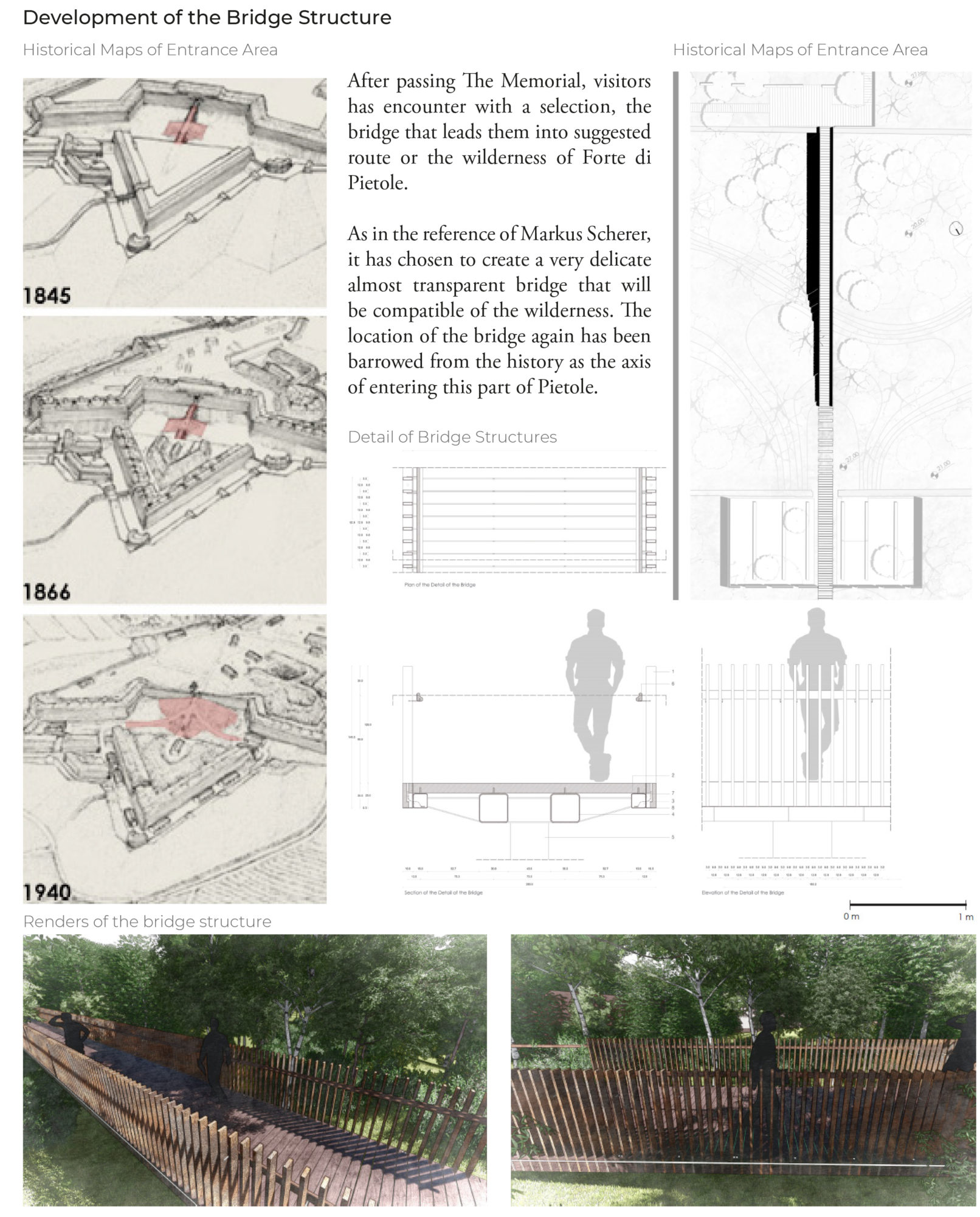Forte Di Pietole
a sanity centre in the heritage of old warfare
…Discovery consists not in seeking new landscapes but in having new eyes.”
— Marcel Proust
Project Year : 2015
Project For : Heritage Studio, Polimi
Project Category : Architecture, Heritage
Personal Contribution : Historical research, concept development, renovation project for entrance and cabins, project drawings and visualisation.
While analyzing the materials, we had recognized 3 phases of the construction. Even though first two phases are ancient, last phase was probably contemporary. On the other hand, as a construction work we can recognize stone and brickworks. In this portion of the fortress, rain water and ground water caused some decays like disaggregation in mortars and erosion in bricks or existence of vegetation. On the other hand, we recognized that lime plaster 1 has many decays like decolonization, detachment or existence of vegetation.
As an intervention, repairing and cleaning in the main brickwork parts of the portion was decided to be done as the first intervention. Removal of the barrack and the structure opposite of it, form the period of the Italian army, could be recognized as other important intervention. For showing the existence of the old barrack creating a trace of the old barrack with a pigmented treatment of the lime wash was planned to be done. For the problem of water infiltration a protective pillow in the top of the historic wall was designed to be applied. On the other hand, for ground water the application of an underground water exhausting system was suggested.


